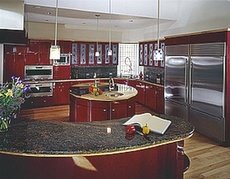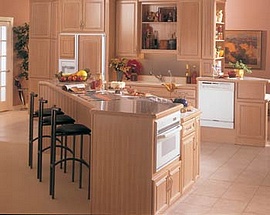|
Universal Design for Everyone
Once called barrier free or accessible living, universal design is becoming more popular than ever. The new standard is about a change in philosophy and not about specific objects or design changes. The idea is to make the environment or product usable by all without making major alterations or special design considerations. With people living longer and one fourth of the US population being over 50, considering universal design is not only practical but smart. Most baby boomers are preferring to stay in their own homes as opposed to moving in with their children or an assisted living facility as they age. Considering universal design will not only assist in ease of use, but make possible continued independence and safety for years to come. If you are nearing mid-life and plan to stay in your home for a long time, then maybe you too should consider universal design elements or design in such a way that easy conversion is possible. Universal designs are not only more flexible to people of all ages and abilities they can also adapt to changing needs over time. Sudden injury, back ailments, visual impairments are all things that can happen to us all at any time. Wouldn't it be helpful to have a kitchen that worked for you and your family no matter what the situation? Layout & DesignPlan for a minimum of 30" to 48" in front of each work space and appliance. Aisles should be 42" to 48" wide and door openings at a minimum of 36" creating a clear door opening of 34". Choosing specific storage accessories can make life easier. Such items include roll-out shelves, swing-out pantries and lowered sections of counter tops. For those with visual impairments, consider a change in color or material to aid in depth perception and obstructions. Having a different edge material on the counter can aid in finding the edge easier. For example adding a different color border to the flooring can alert someone that they are coming close to a countertop or appliance. Additional items to consider in your design:
There are a lot of common sense design principles incorporated in to universal design. Just think about your current kitchen now and what would make it better for you now and more importantly later in life. Appliances for Universal Design
When shopping appliances for universal design keep in mind that most kitchens are designed for a standard person. But what is a standard person? People come in all shapes and sizes even those without physical limitations. Well that is changing in the design world. Check out these recommendations by GE for the types to consider.
But along with the purchase of the right appliances; placement is just as important. Be sure to leave enough space for the operation of doors as well as avoid any conflicts with nearby cabinets and other appliances. Additionally raising dishwashers up off the floor or lowering the microwave can create ease of use for all. Return on InvestmentCompleting a universal design kitchen entails much more work in the planning stages but if you plan to stay and grow old in your home it will surely be worth the time and effort. By keeping universal design principles in mind, even if you decide to change your mind later on and move, you will definitely add a unique selling position to a whole new market of people. The ROI (Return on Investment) will be great. There are many people unable to financially update their current homes to universal design but could sell theirs to buy yours. As we grow older as a species with new medicines and technologies, this market will inherently grow larger each year. Return From Universal Design to Designer Kitchens
|
